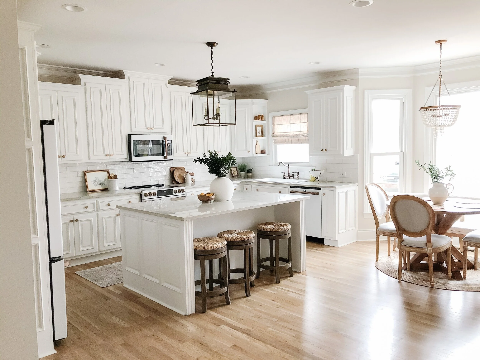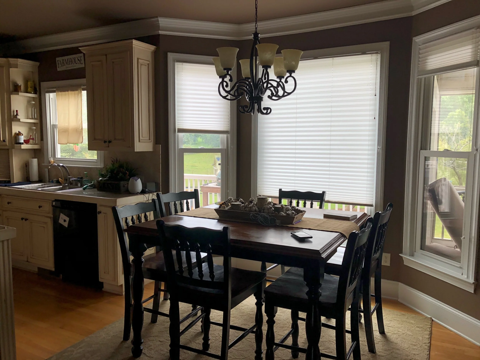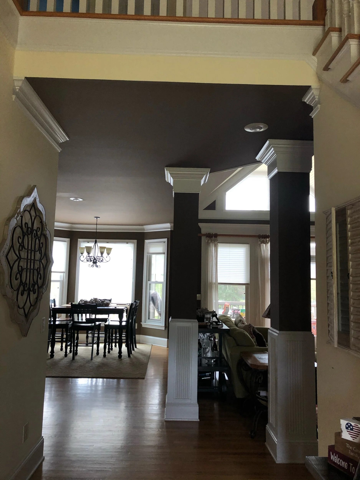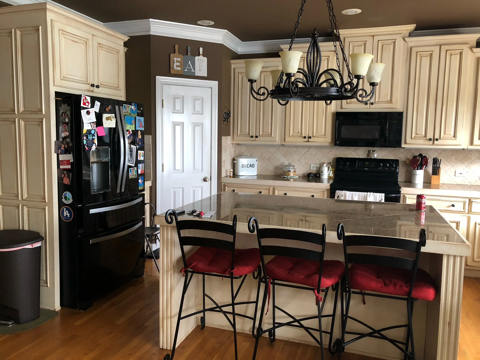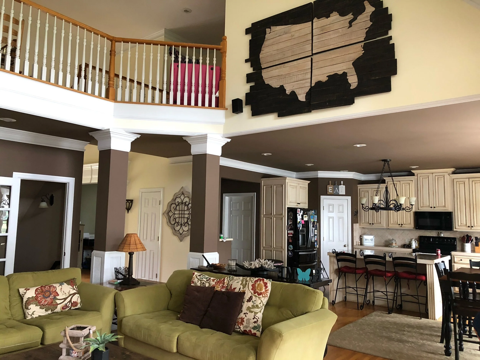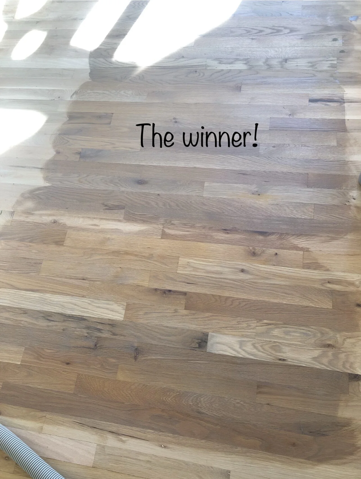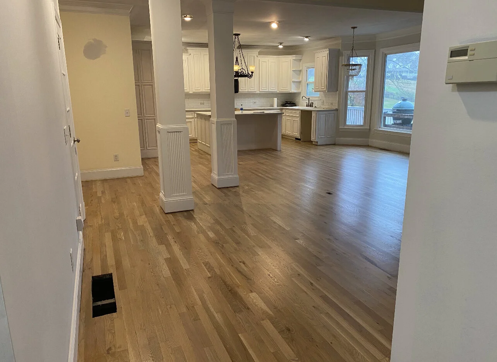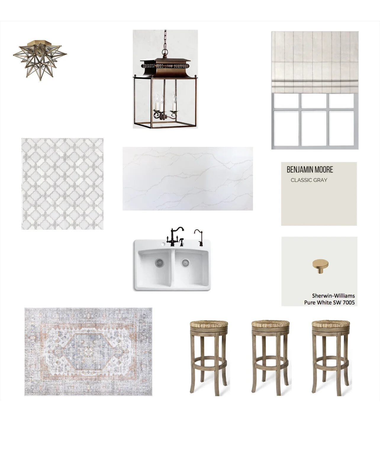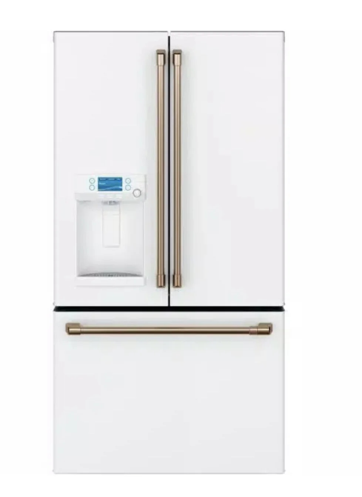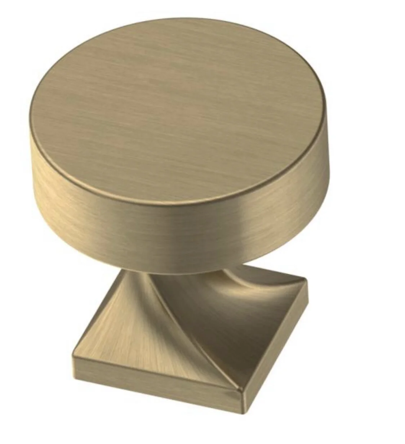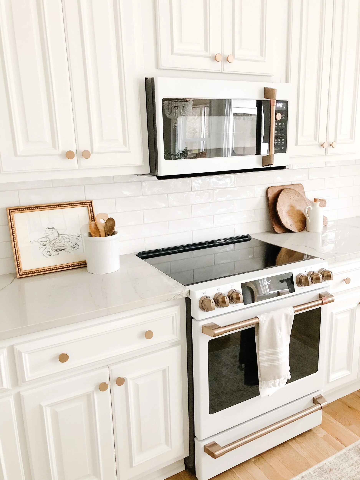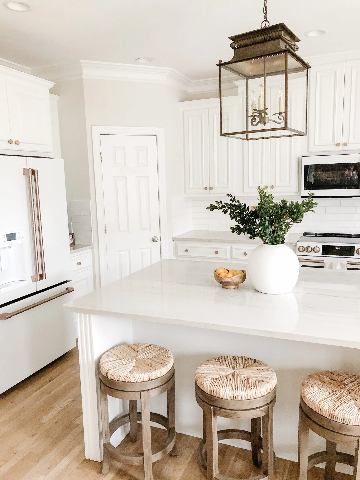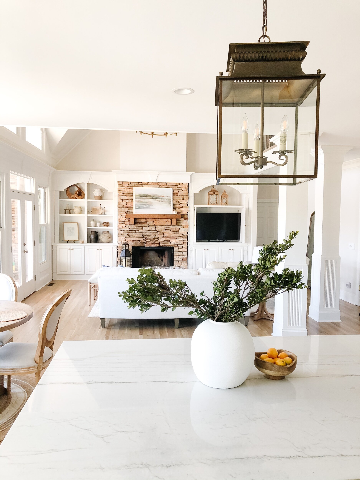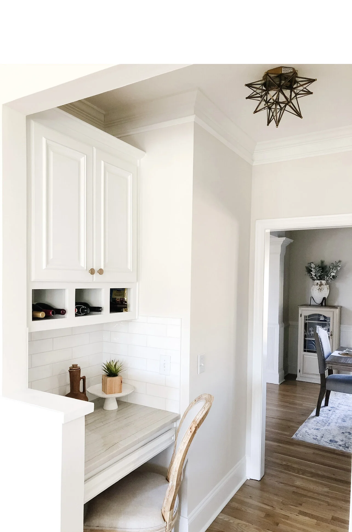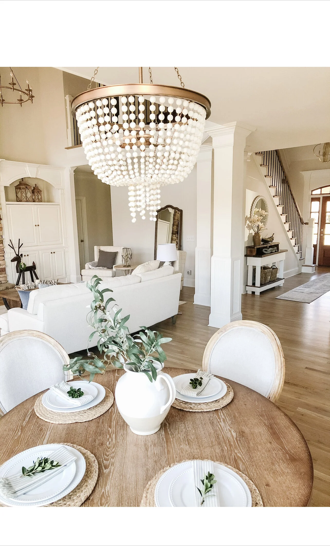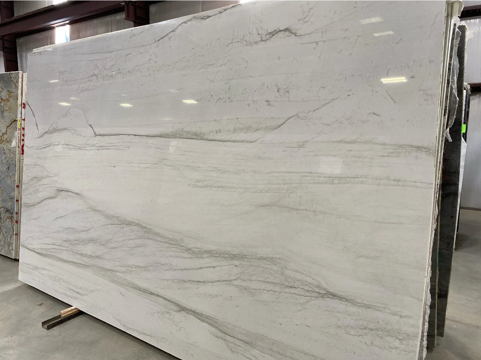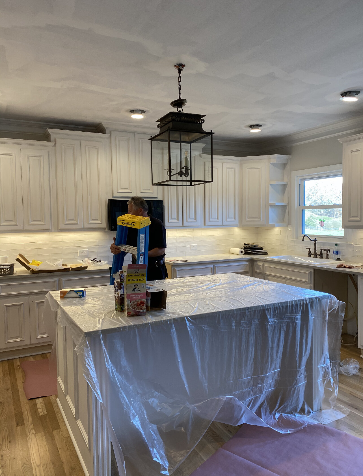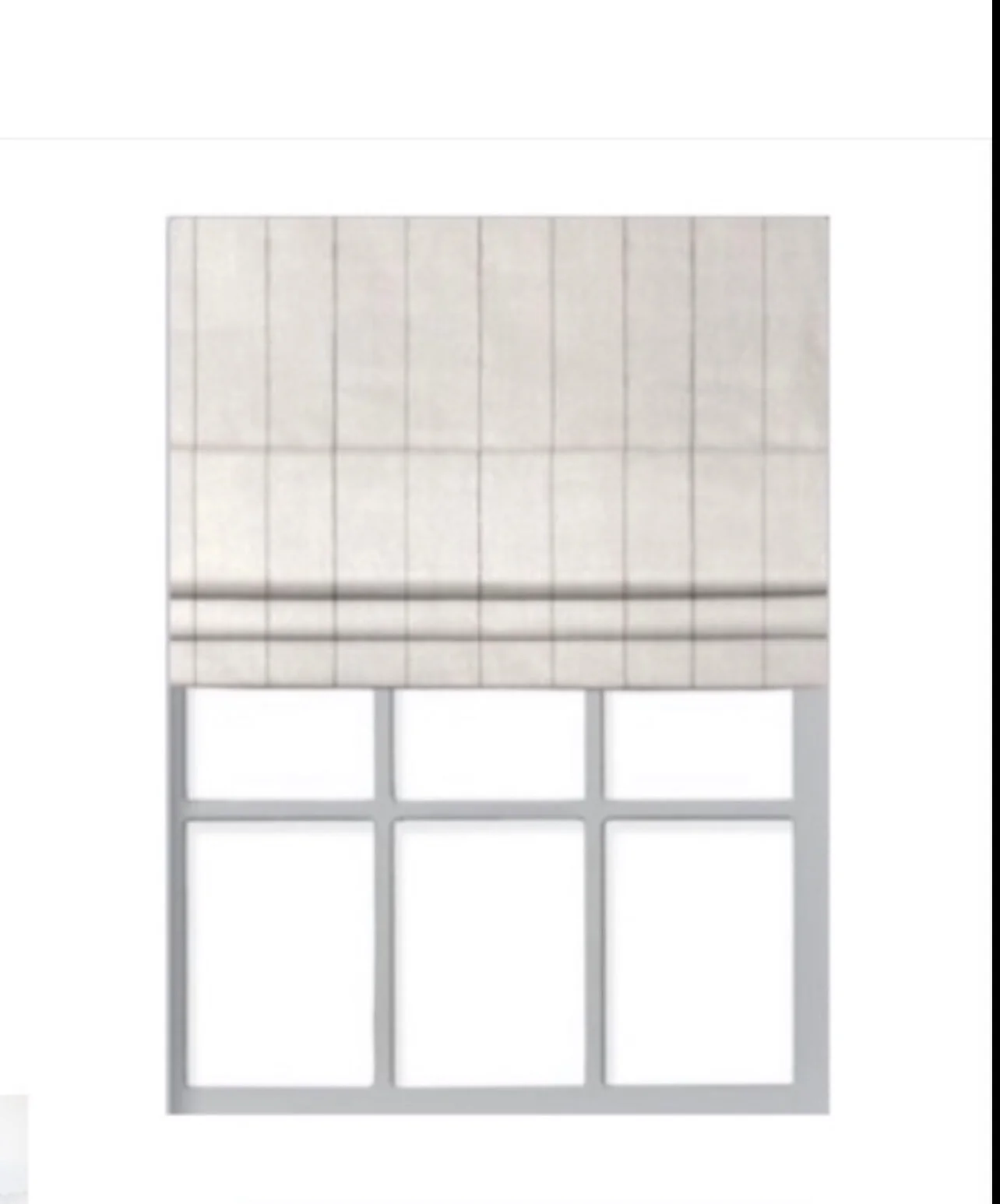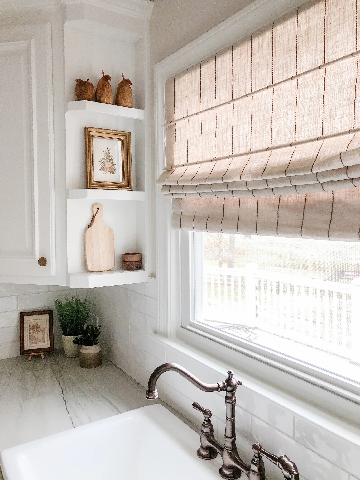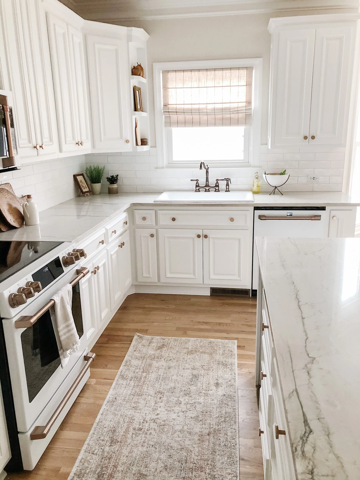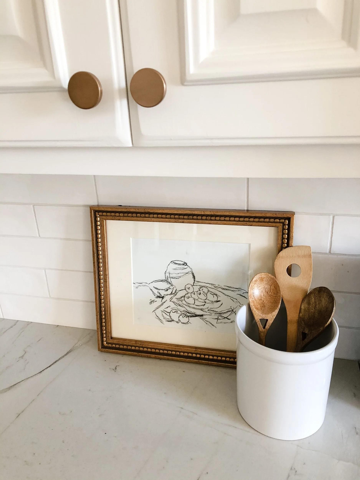The Ginn Classic Coastal Home Gets A New Kitchen!
This was one of my favorite transformations! From dark to light…..and old to new!
The sweet homeowners main intent was to make this kitchen a warm, inviting place for the family to hangout and actually enjoy cooking! The current look of the kitchen and breakfast room were not at all the homeowner’s style. When I asked the client what she was looking for, how she wanted the kitchen to feel, she said light and bright!
Check out the BEFORE pictures below (definitely not light and bright!)
There were a lot of changes we wanted to make and ultimately decided that everything had to be lightened. That included the ceiling, walls, countertops, cabinets, and flooring. There was a ton of natural light in the room, but it was covered by blinds and heavy Roman shades. We worked from the floors up, having her floors sanded and restained. The floors started out as this orangey color that wasn’t going with her classic design. I chose a custom stain that would lighten the color, keep the warmth of the wood, and that still went well with her stone fireplace (click here to see more of this home).
Here was the (mostly)final design board I did for her kitchen. As with all large scale projects, we went back and forth quite a bit about lighting, backsplash, and finishes! But in the end, we settled on timeless, classic choices that will last for years to come.
We went with this gorgeous champagne bronze knobs on all the cabinets that paired well with her new GE appliances. These appliances are absolutely gorgeous in person with copper and bronze handles, sleek white fronts, and automated everything! Ha! Even the fridge does a slideshow that hooks up to your photos. The GE Cafe oven can be turned off by your phone! So cool.
Lighting was a big decision as the kitchen is open to the rest of the house. We chose this bold bronze lantern from Pottery Barn for above the island, the Moravian star flush mount from Ballard Designs in the hallway, and this feminine beaded chandelier also from PB for above the breakfast table.
The backsplash we chose was a textured 3x12 subway tile called Artisan Frost Ceramic Tile from Floor and Decor. We combined this simple backdrop with the Mont Blanc quartzite countertops. You would never know this was not marble- it looks just like marble! But much more durable. The pictures below show the process from slab to install for both countertop and backsplash! (My Dad is the guy in the photo AKA the electrician)
The paint colors we chose were Benjamin Moore Classic Gray for the walls and Sherwin Williams Pure White for all cabinets and trim. This color combo looked great with her newly refinished floors and brought that light, airy feeling to the kitchen that the client was so ready for! The last thing to mention is the great Roman shades we put above the kitchen sink and all the adorable decor! The shades were customized in the linen stripe vanilla-stone fabric. A lot of the kitchen decor is from The Refined Table or ME! I source lots of vintage pieces for clients and sometimes do my own artwork as well (look at the sketches on the counter!)
Thanks for reading! Check out the rest of this gorgeous home HERE! If you are ready for a change in your kitchen, CONTACT US!

