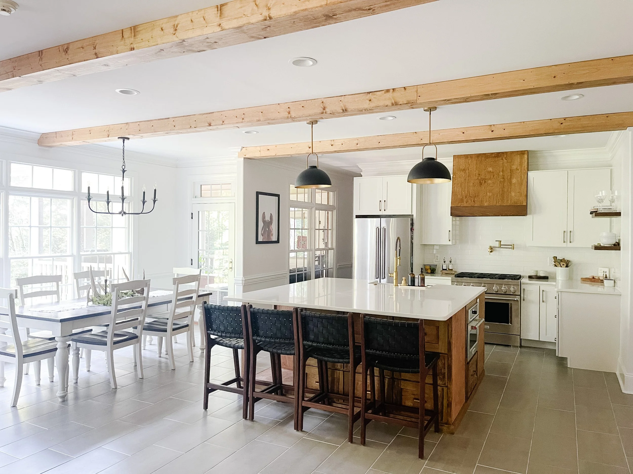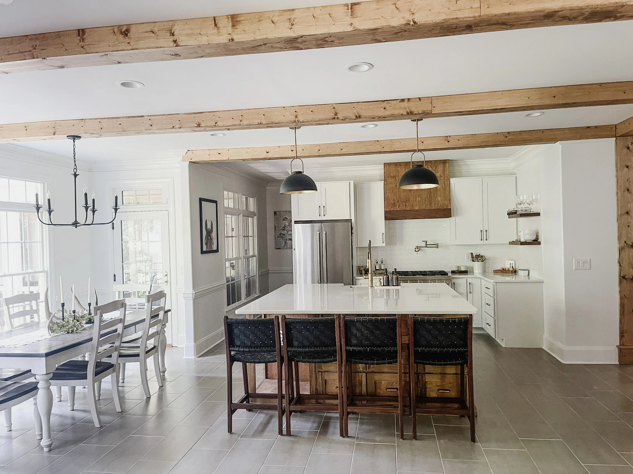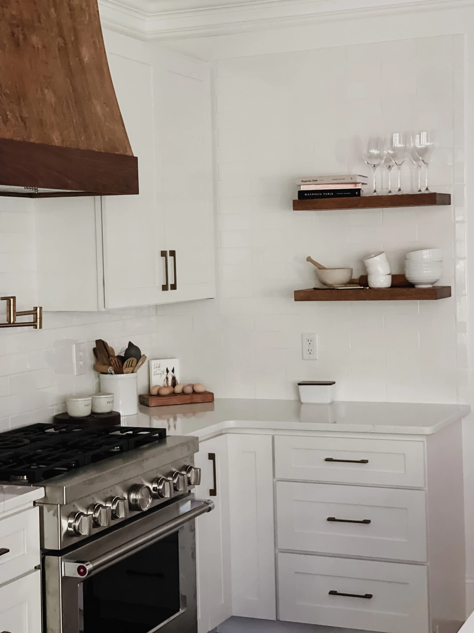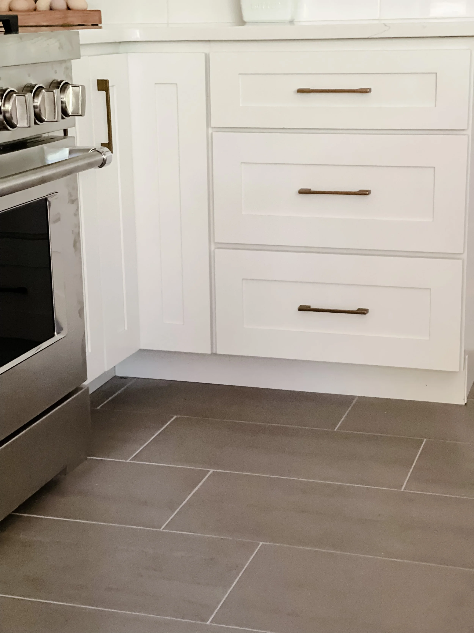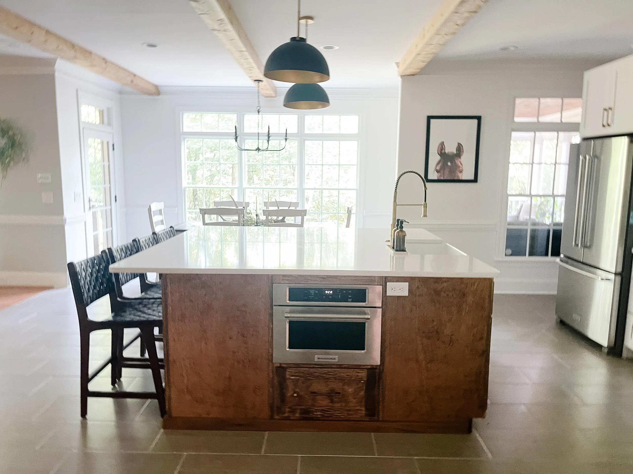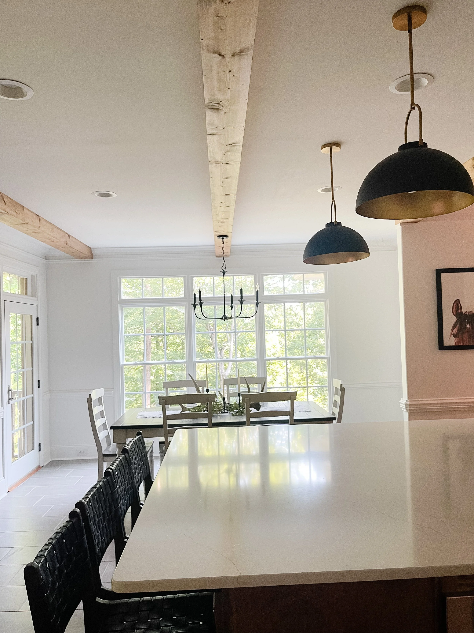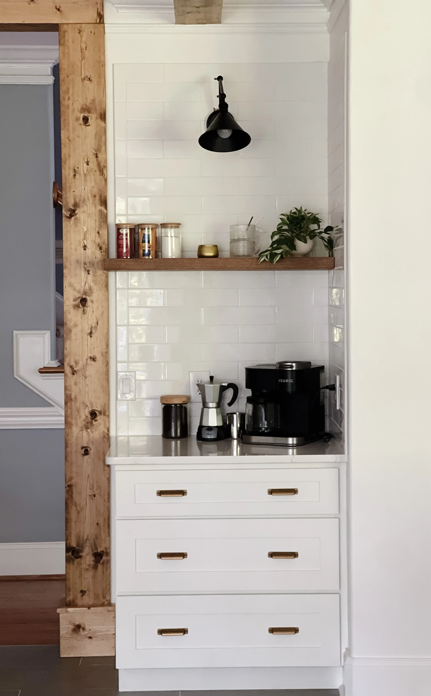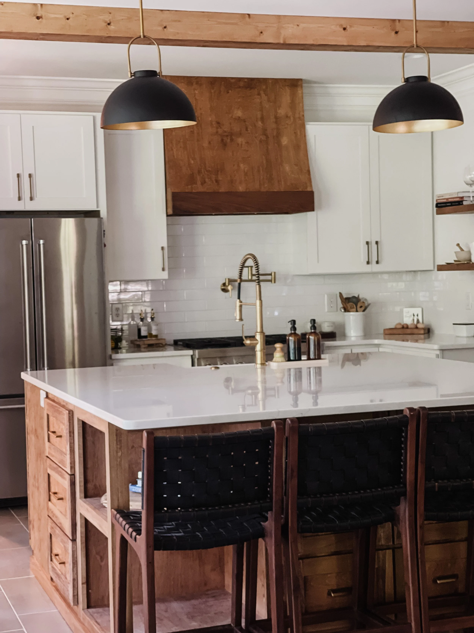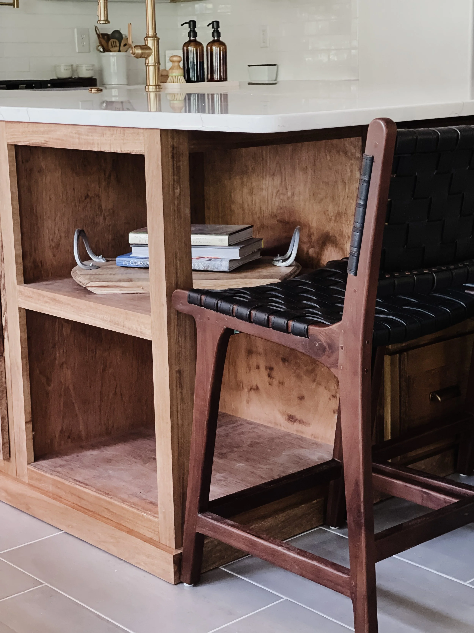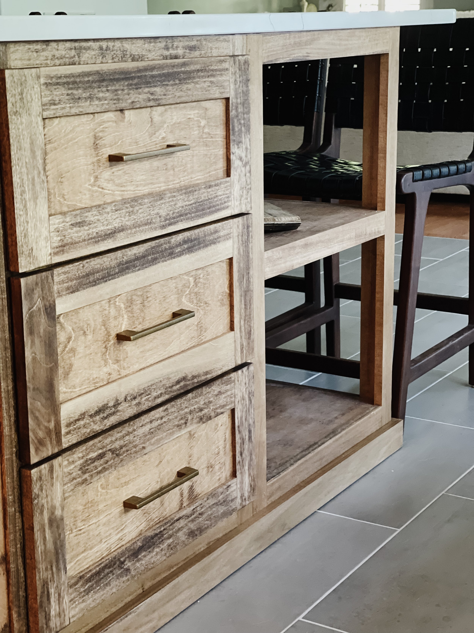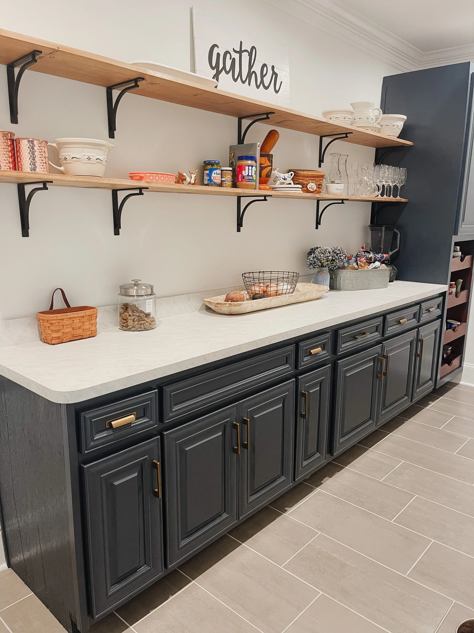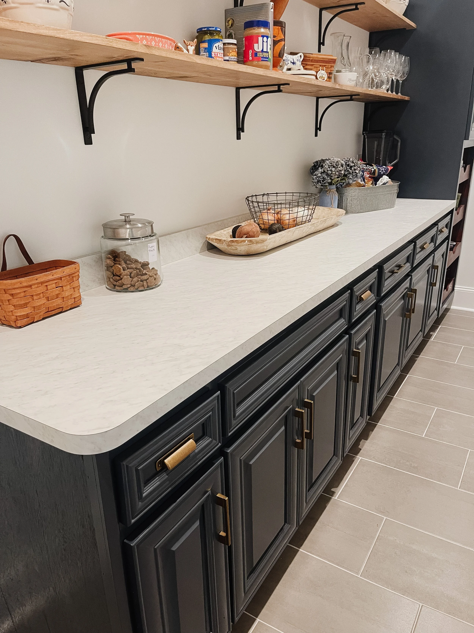Just Horsin’ Around Client
Set on top of a hill, this house is the perfect setting for a horse farm (along with chickens). Starting out, this kitchen was crowded with no dedicated pantry space. Since these sweet clients love having family dinners and entertaining, they needed a larger kitchen. We moved the back wall of the kitchen about 4 feet and turned the formal dining room (directly behind the kitchen) into a large butlers pantry. Reusing and reconfiguring their old kitchen cabinets into the new pantry space helped cut down on cost. You wouldn’t even know they were the same cabinets! We added a large island, all new appliances, coffee station, and took down 2 more walls. Now the kitchen is HUGE with large walkway spaces and natural light. Adding the wood beams and new lighting helped the overall rustic farmhouse feel my clients were going for.

