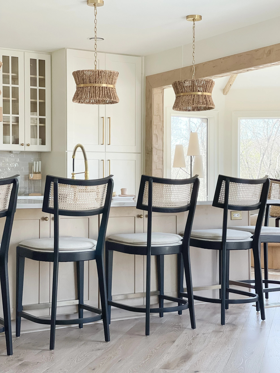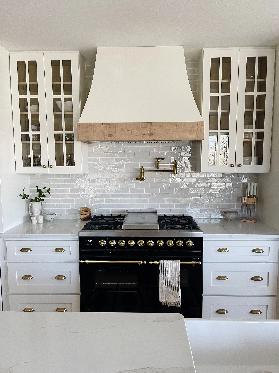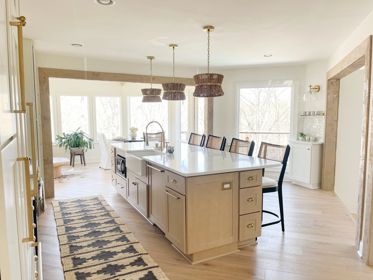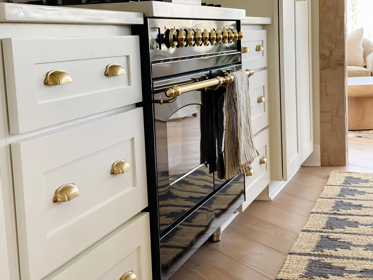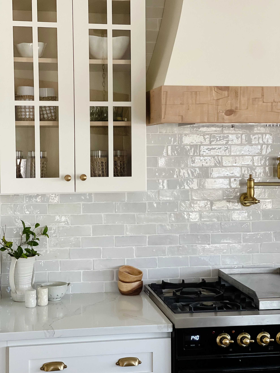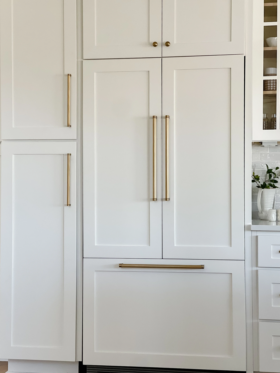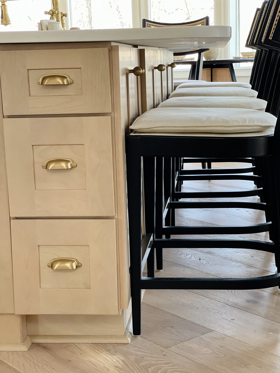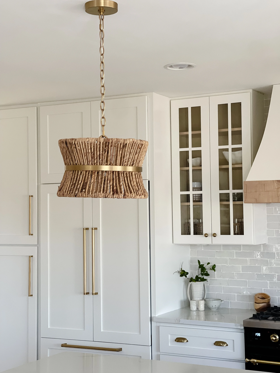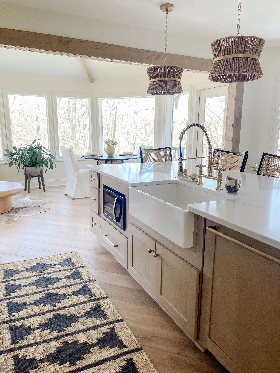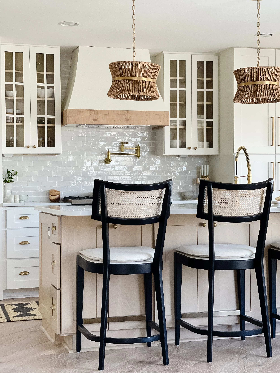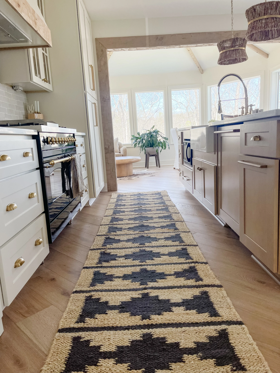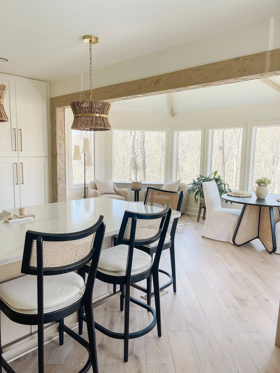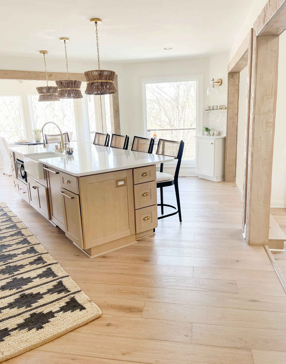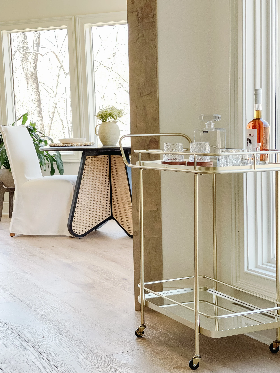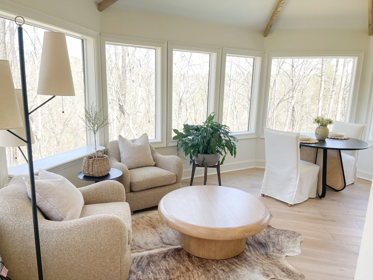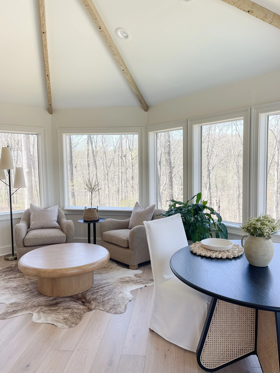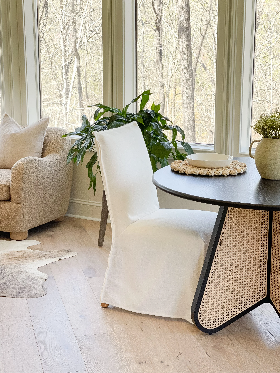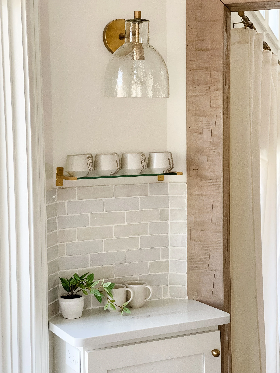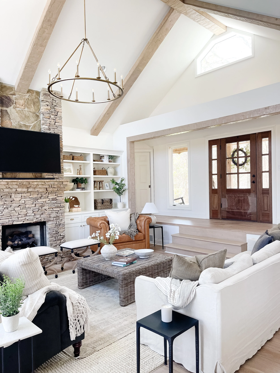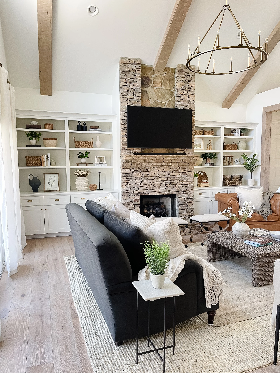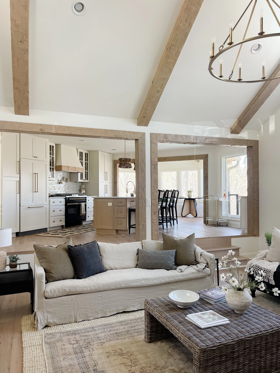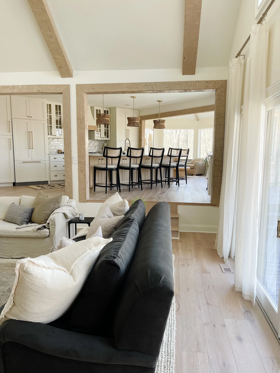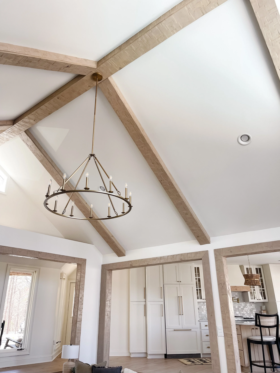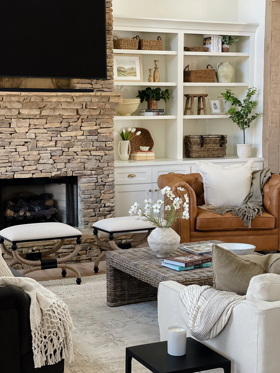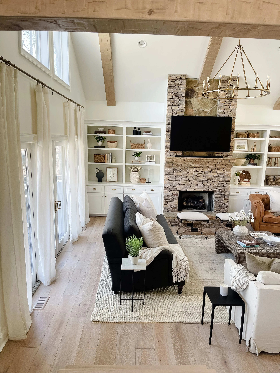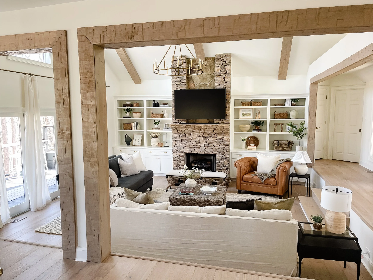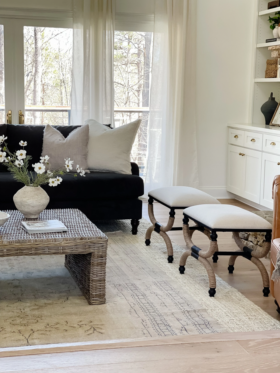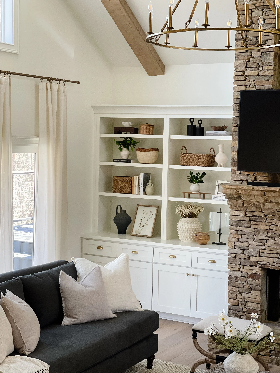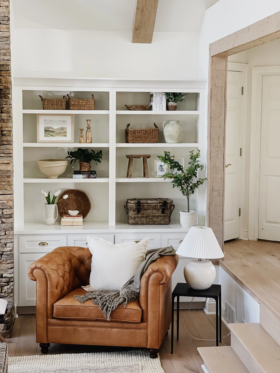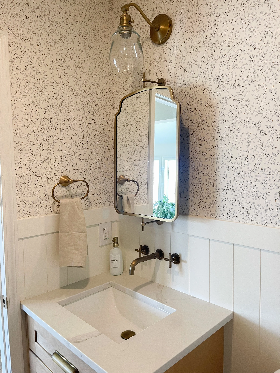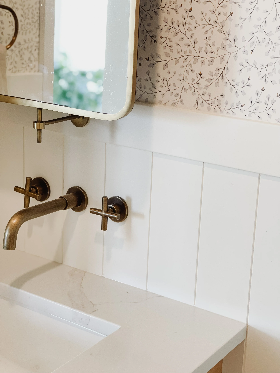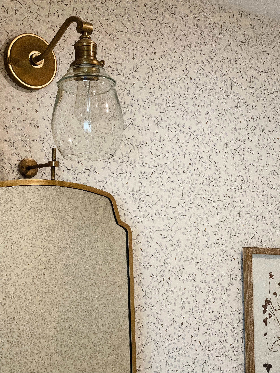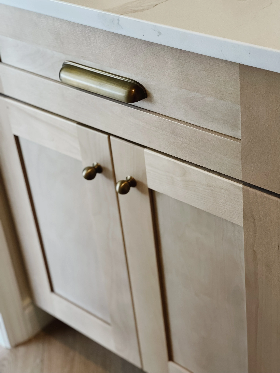What’s My Style Again Client Home
This family has been waiting for several years to redo their entire main floor in their lake home. Their needs were simply a beautiful space for their family to gather and enjoy living in. To make the home feel larger and make use of the natural light, we took down all the walls separating the living room from kitchen area, entryway walls, and wall separating the kitchen to the sitting area. The sitting area had windows on three sides with tall ceilings but was never being used. We turned it into a breakfast nook/sitting area that is now the homeowners favorite cozy spot! We added wood beams and headers everywhere along with all new french oak wood floors. The kitchen was completely redone, getting extra pantry cabinets, quartz countertops, and a gorgeous handmade tile backsplash. There was not a powder room on the main floor so we added a small one off the sitting room and opened up the stairwell leading to the second floor. We framed the stone fireplace with massive builtins in the living room, adding much needed storage space. Next we are moving onto the primary bedroom/bath area so stay tuned!


